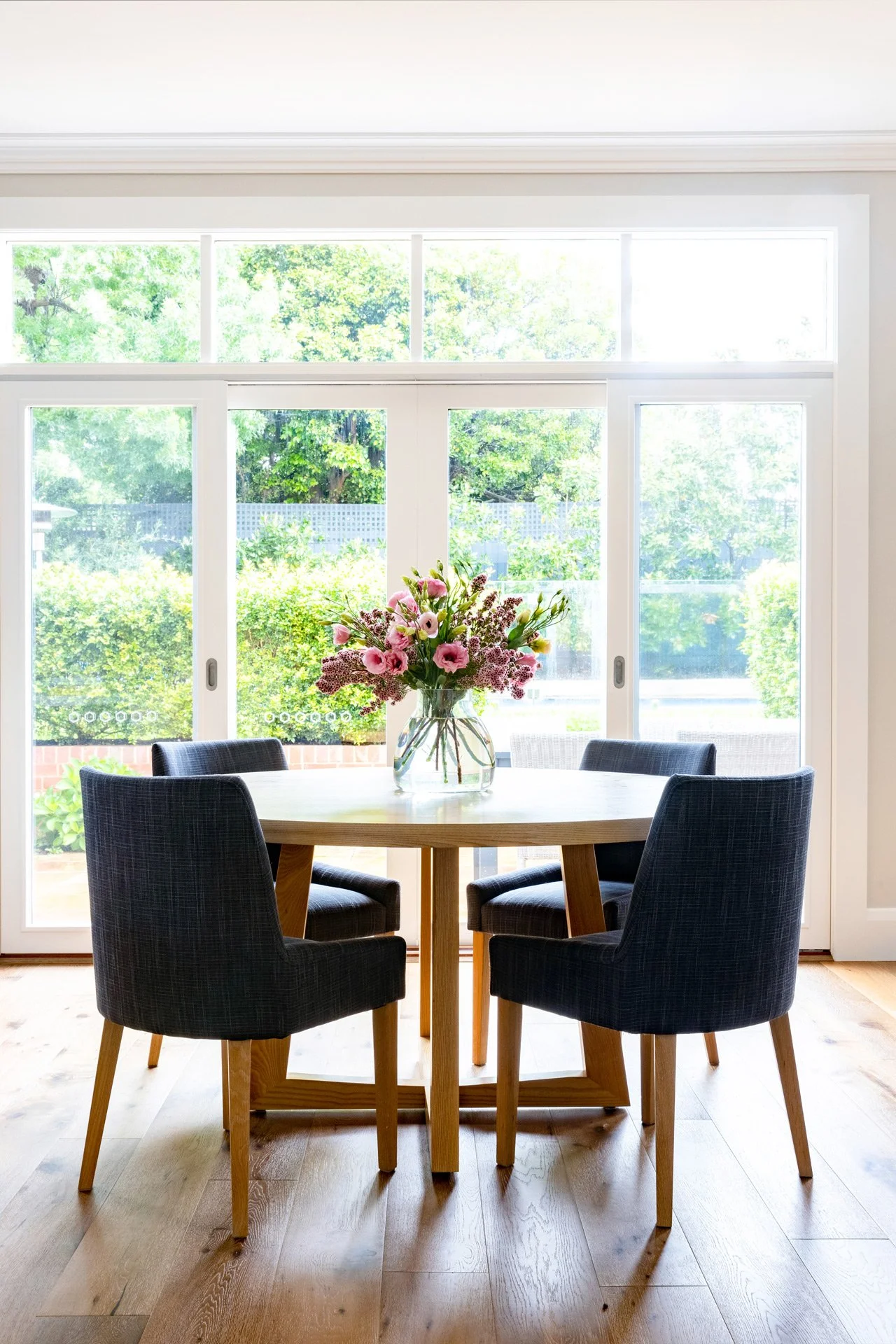Glen Iris Residence
Renovation of rear of home (kitchen, laundry, living, dining) to reconfigure and maximise spaces for family living, including open plan living and garage with studio.
Upgrading staircase in sympathy with existing features of the home, conversion of rumpus room into additional bathroom. Laundry with full height cupboards for plenty of storage, pantry with storage, french doors at rear to maximise light. Addition of bold colours to original living room at the front of the home inspired by clients collection of art and selecton of furnishings to suit.
“Client testimonial here”










